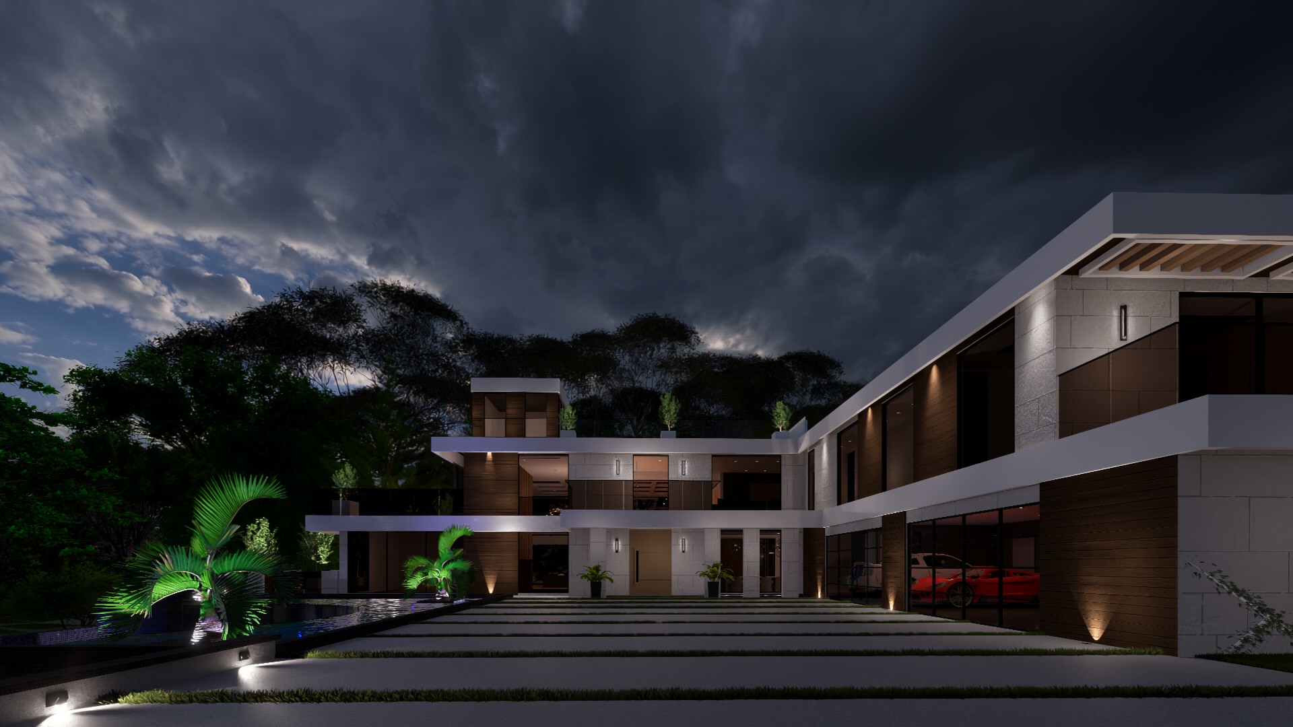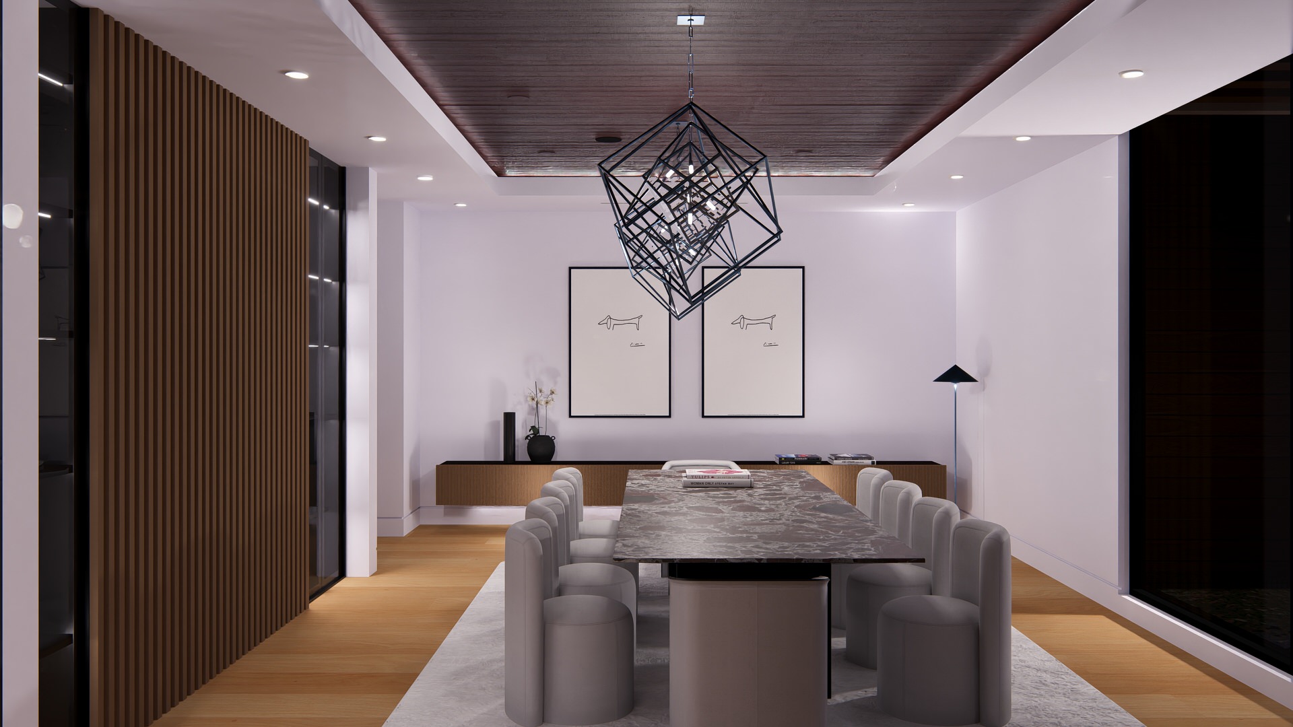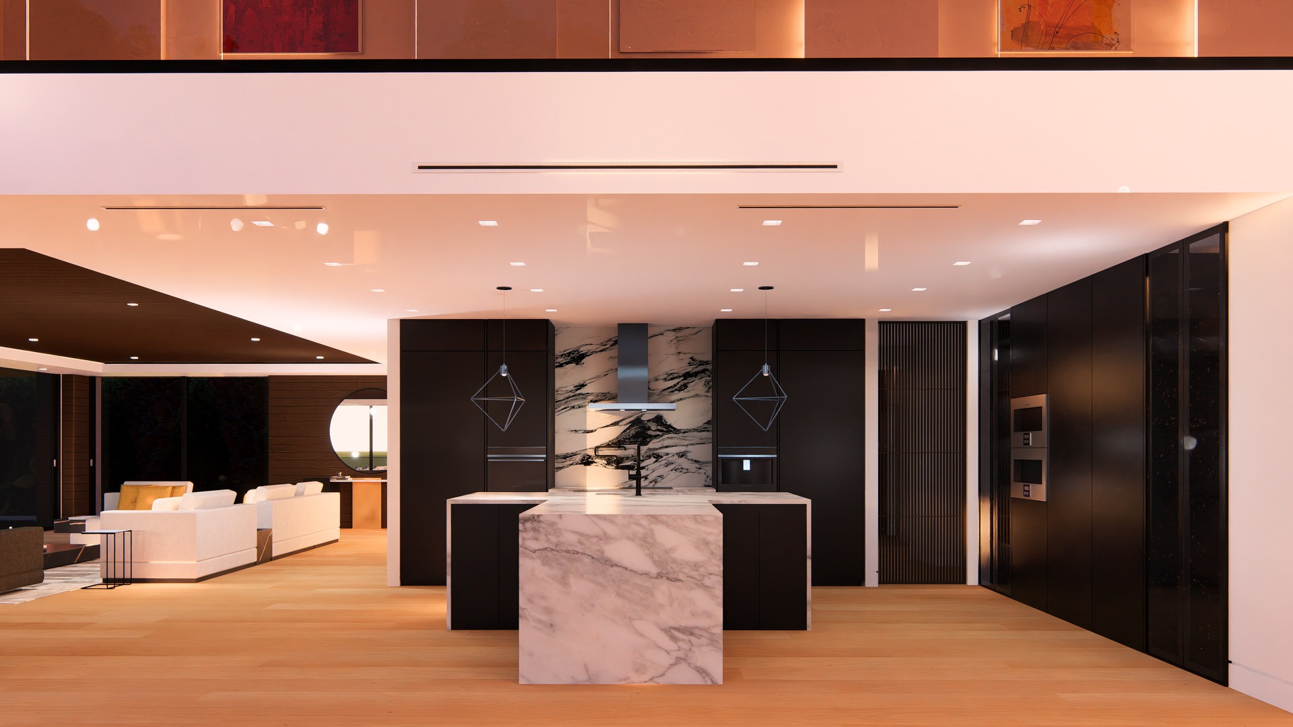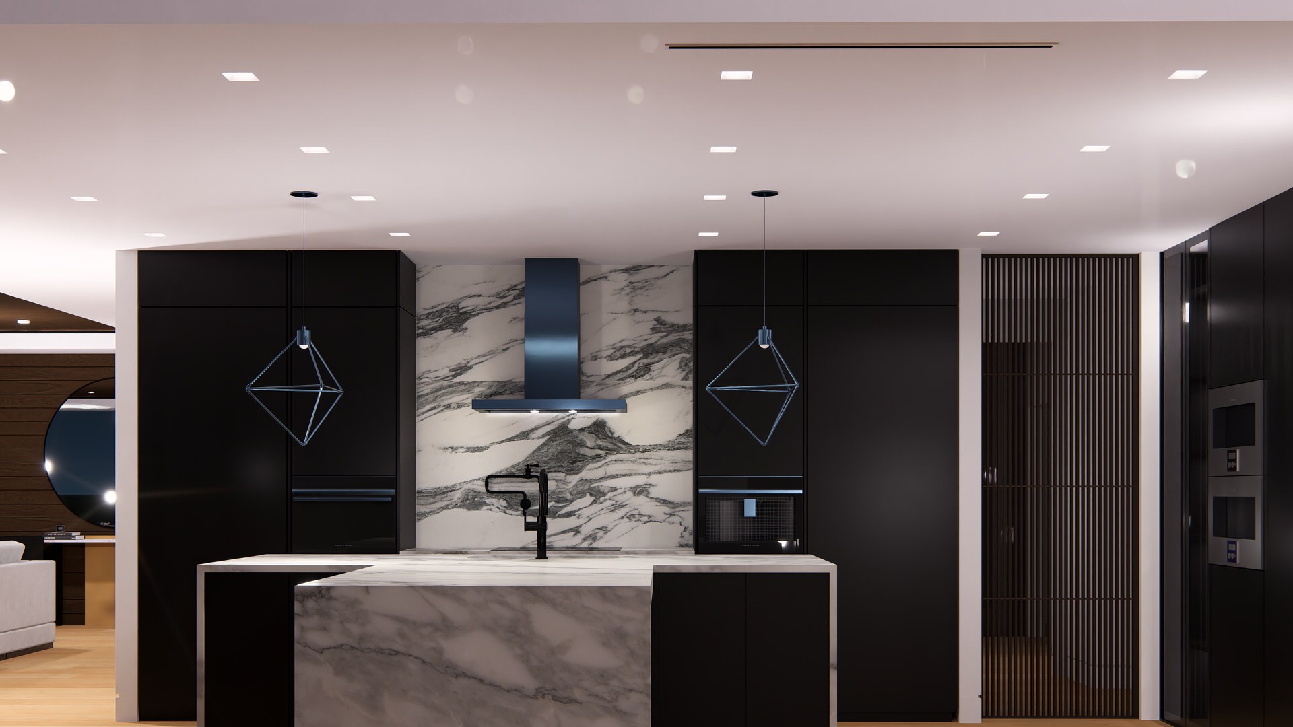Architectural Design Visualization
Visualization Services
Architectural Design
Our expertise includes conceptually designing a building in 3D environment. We specialize in modern minimalist Architecture design with clean lines and curves. We transform your vision into a realistic image showings its volume and material qualities.
Interior Designs
We have designed and built multiple homes across Georgia, embracing different styles from traditional to modern contemporary. Our team of industry professionals and experts are here to guide you through the entire construction process.
3D Visuals & Animation
Imagery and videos are the best way clients can promote and see their properties. From creative story-boarding, to visual effects, to motion graphics. We have the expertise and infrastructure to build and proffer visual solutions.
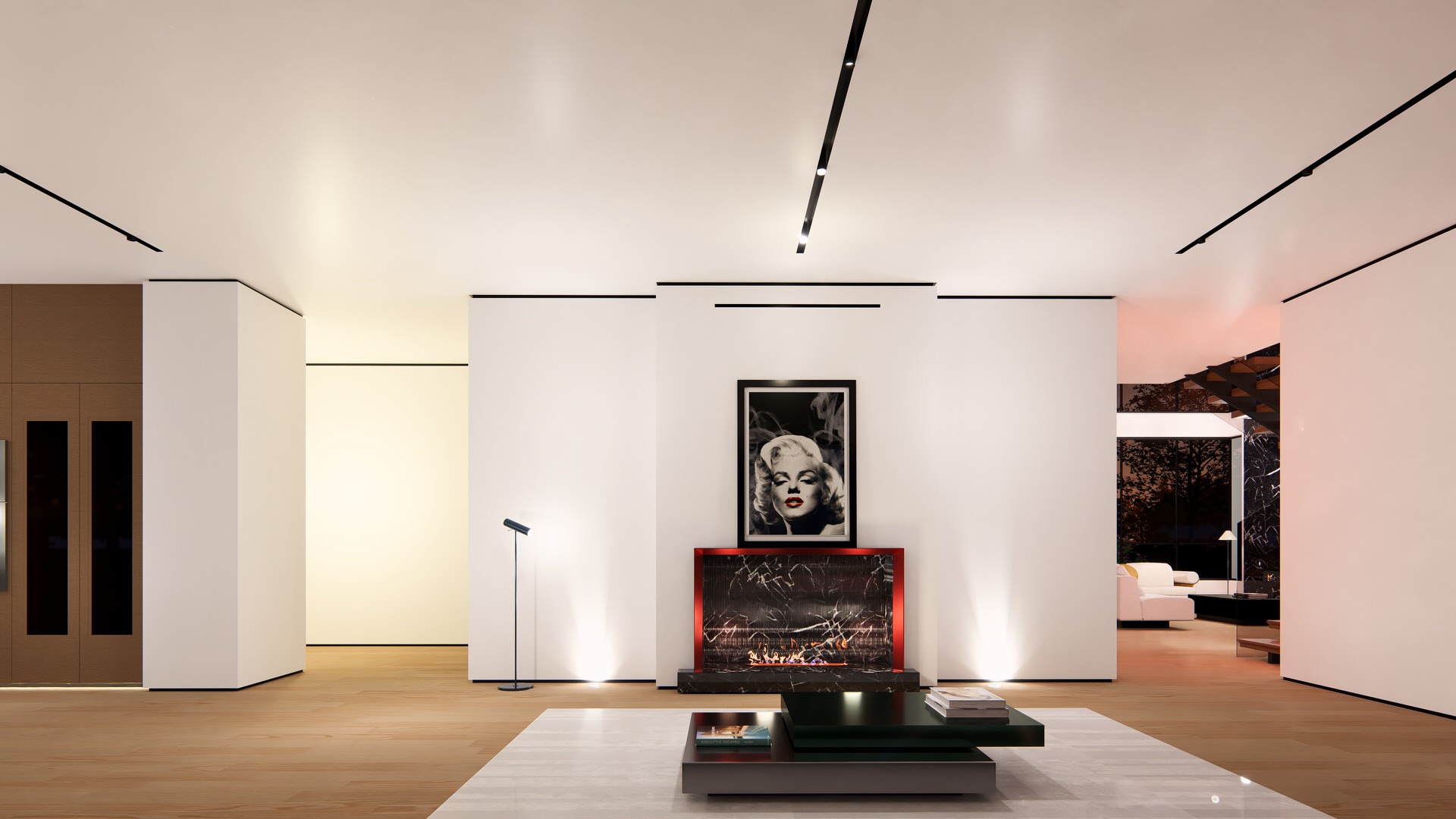
Design Visualization Process
1. Pre-Construction
Timeline – We assess and analyze project needs & complexity, we explore client’s requirements to develop design schedule and set visual deliverables that fits client’s budget and expectations.
Research – At this stage, we gather inspirational pictures and videos, we explore space utilization options, feelings and emotions we are trying to create, in order to ensure high degree of realism.
Selection & Assignment S.A. – S.A. is critical to our visualization process. We use S.A. to ensure all requirements are captured on the mood board.
Set Budget – With mood board completed, we can present a solid quote for the project based on factors such as CAD modeling, scene complexity and frame run time.
2. Construction
Model – We draw custom model assets in 2 or 3 Dimensional using Autodesk Revit. These custom pieces are loaded in Lumion & Twin motion for fine tuning. We import from our growing libraries of custom 3D models, we imagine your mood board and deliver inspired set of images that feed into rendering & raytracing software to create ultimate realism.
Materials – We apply materials to custom models. This enables viewers to identify objects and scenes in the animation. Materials such as wood, glass, grass, metal, stone, waters, fiber, plastic and many more.
Appliances – What’s the purpose of our kitchens? Heat up breakfast, make coffee or simply show off? We explore the use of our chef’s kitchen, bars, cinema, outdoor, we understand what client is trying to convey in their home to family & friends, and we carefully select appliances that mirrors feelings and warm up the space. From Gaggenau, Fisher & Peykel, Wolf Subzero, Jennair, we build our custom cabinetry around these selected appliances.
Lightings & Shadow Effects – Using the sun and live weather as backdrop to light up our designs, we power on our selected lightings, tune the brightness & warmth to create the effect and mood sought by our client.
At this stage, we introduce cameras to our animated scene to foster realism and appeal, explore multiple angle placement to create moments and simulate movements in multiple scenes.
Animation – Bamkoles experts offer variety of animation techniques that brings different results, ultimately bringing models alive.
3. Finesse
When scene construction is complete, the production moves to finesse phase.
Production and Edits – We combine multiple shorts videos into a single play track, apply color correction, manage exposure and add special effects.
Publishing – Lastly, we compress images and videos, convert and present in formats that meets our client’s need.
Featured Project
A’Dunola
A’ Dunola is an incredible opportunity for bamkoles to show what can be achieve at scale with detailed planning. One of the main briefs for this design is to understand & treat the home as a domestic engine that mirrors the feeling of a boutique hotel, a central place that feels like a club where people come for a large party or dinner events.
All over the space, we are actively looking to blur the lines between interior and exterior spaces. “ To me, daytime at A’Dunola feels like chasing the cat, as we look for where to sip the sun on our back”. The idea of sun moving around creating unique pocket of activities throughout the day adds energy to the space.
Our core approach to A’Dunola is to take a look at how the environment around us is changing, crafting our design sustainable for the future and selecting eco-friendly materials to reduce our footprint all through the project.
It’s truly an amazing design that takes you away from your day to day.
“Working with Bamkoles design team has transformed how we approach our real- estate deal. We can see the effect of every design decision we make and more importantly, we are able to communicate clear project scope to contractors and proffer engineering solutions as needed. It makes so much sense being able to share 3D video with multiple contractors and sometimes overcome language barriers.”
Chloe Ford, Real Estate Developer
