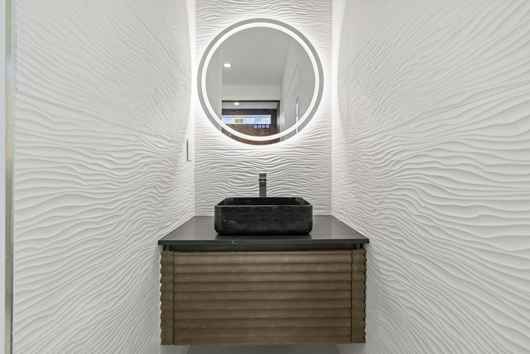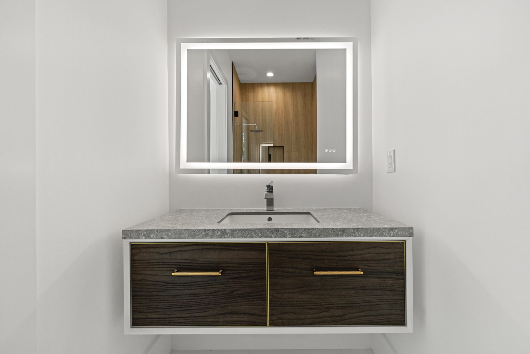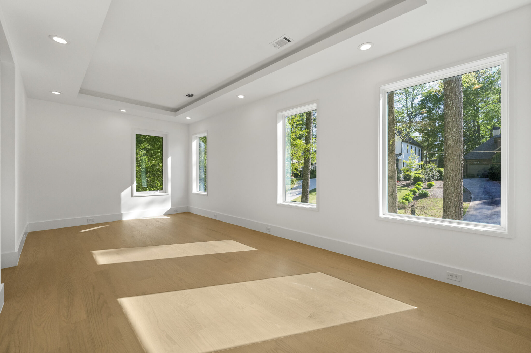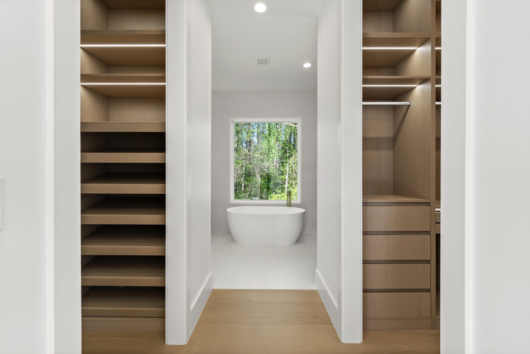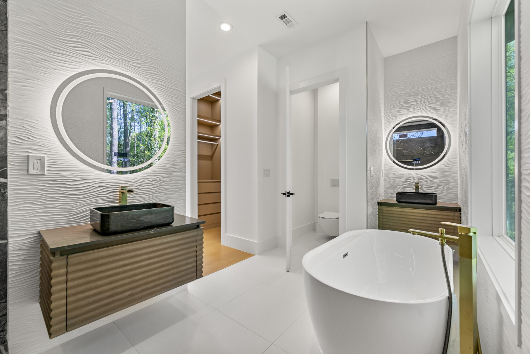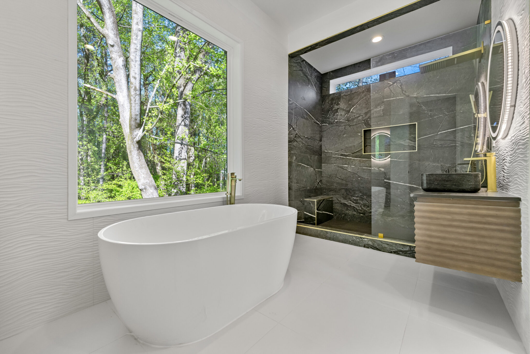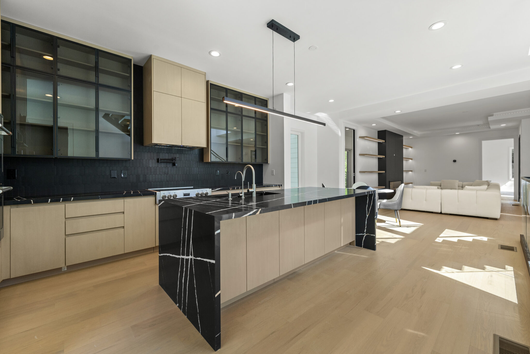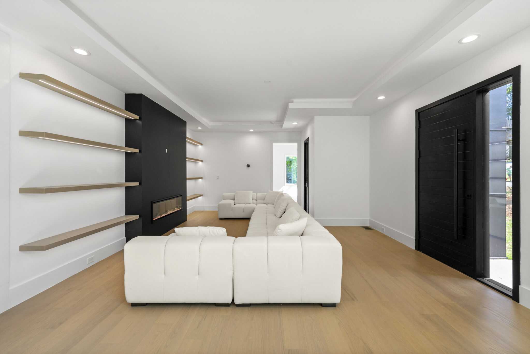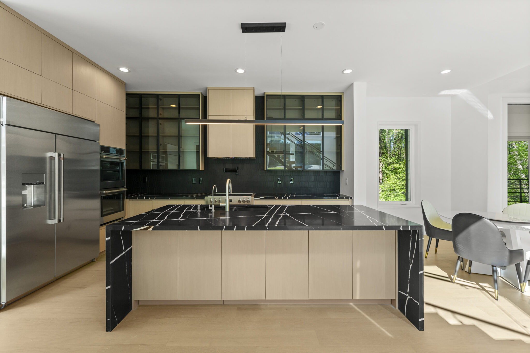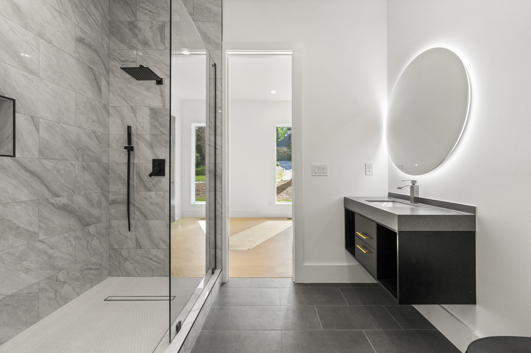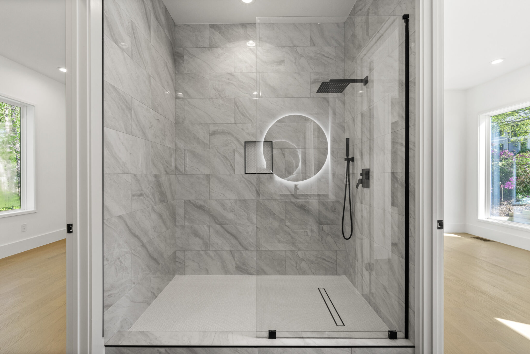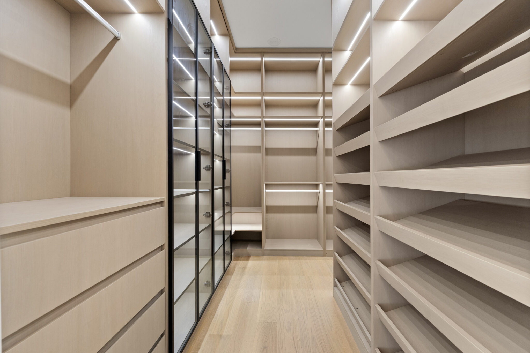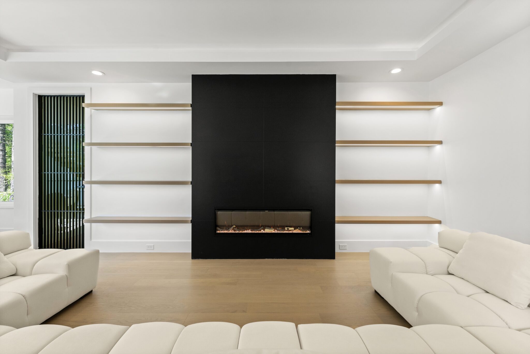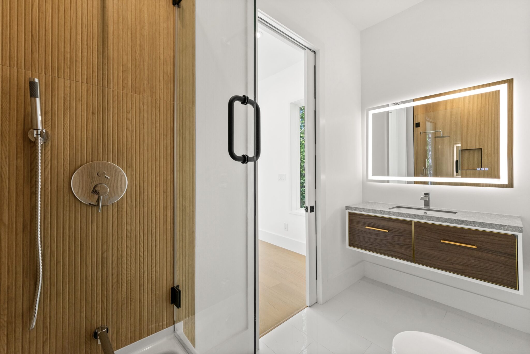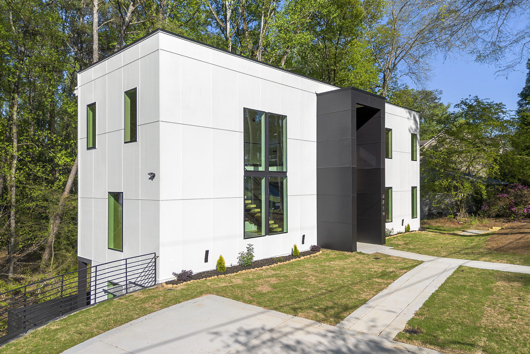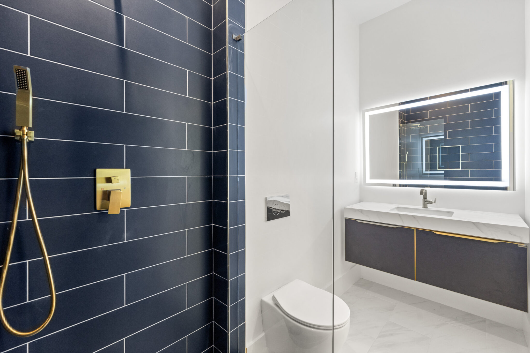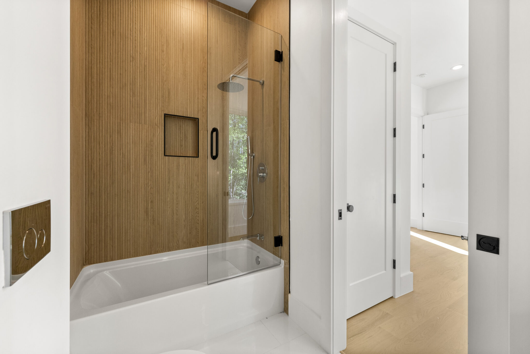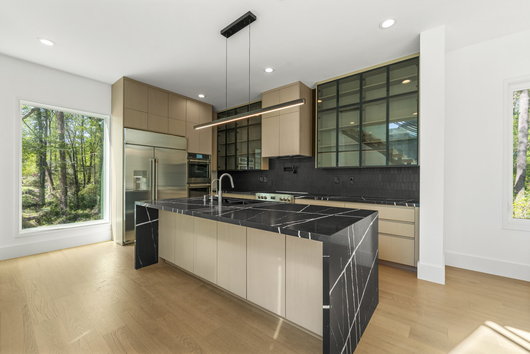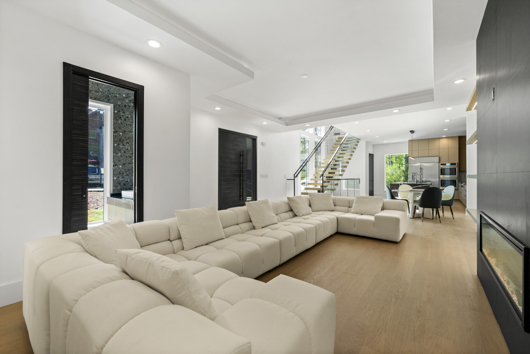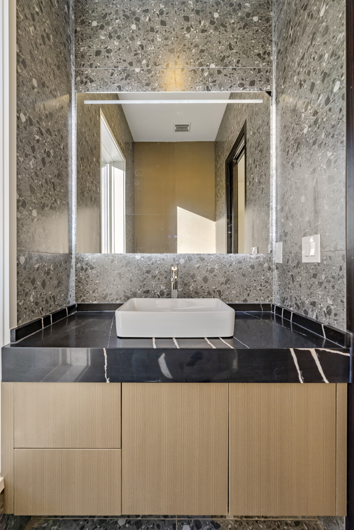Winding Modern
This is a knockdown and rebuild transformation project in Atlanta, where we took a 1942-era home and completely reimagined it for modern living.
Originally built in 1942 and located in the heart of Ashford Park, the Winding Modern is a reimagined project designed and constructed by our team in Atlanta. When our client and partner approached us, the original home was a modest 1,950 square feet perched on a steep lot that bordered a serene creek. The project posed a distinct challenge: the lot could not be extended into the creek, and any new design would have to work within the existing footprint and topographic constraints. We saw this limitation not as a hindrance, but as an opportunity to innovate.
Working closely with our design team, we began with a series of schematic layouts, exploring how to honor the original structure while creating a modern, multi-generational home that met our client’s vision. The breakthrough idea came with the concept of cantilevering the rear portion of the house over the creek. To achieve this, our structural team designed a foundation system utilizing 18 piles, each installed 13 feet deep into the sloped terrain. This engineering solution not only supported the new build but also allowed us to expand the home without disturbing the natural waterway.
The result is a stunning 4,790-square-foot residence featuring seven bedrooms, seven bathrooms, two full kitchens, two laundry areas, and three living rooms spread across three levels. What began as a structural constraint evolved into a canvas for architectural creativity, resulting in a home that is both functional and breathtaking. Nestled in the mature canopy of Ashford Park, the Winding Modern feels like a luxurious treehouse. As soon as you step inside, you’re enveloped in natural beauty and tranquility, with uninterrupted views of the gently flowing creek.
Our primary design theme centered around sustainability and harmony with nature. We carefully selected materials that reflect this ethos: original oak wood flooring, custom-cut quartz countertops, and floating stairs with solid oak treads. The interior design team focused on creating warm, earthy tones that enhance the modern aesthetic while staying grounded in the natural environment.
Natural light was a key consideration throughout the home. Large, strategically placed picture windows—triple-glazed and coated with low-emissivity film—usher in daylight and contribute to the home’s energy efficiency. These windows allow the sun to warm the interior during the day while minimizing heat loss during the colder months. The placement of windows not only brings the outdoors in but also reduces the need for artificial lighting, making the home more sustainable.
The main level embraces an open-concept layout, seamlessly blending the kitchen, dining, and living areas to create a space that encourages connection and comfort. A junior master suite and a dedicated office space on this level offer flexibility and future adaptability. A standout feature is the Z-shaped floating staircase with glass railings, placed prominently at the front of the home. Framed by a massive picture window, the stairwell becomes a sculptural element, flooding all three levels with natural light.
Lighting throughout the home was curated to complement both the architecture and interior finishes. We chose modern fixtures that echo the minimalist design language while providing practical illumination. The custom cabinetry is finished in natural oak with sleek black stone countertops and linear stone backsplashes, adding texture and depth to the kitchen and bathrooms.
Private quarters are thoughtfully tucked away at the back of the house, ensuring peaceful retreats that maintain strong visual and physical connections to nature. The primary suite is a sanctuary, featuring a spa-inspired ensuite bathroom with a freestanding tub positioned directly in front of a picture window. This window frames a perfect view of Ashford Park, turning daily routines into moments of reflection and relaxation.
The Winding Modern stands as a testament to what can be achieved when creativity, engineering, and design are aligned with nature. It’s a home that tells a story of transformation—of working within limitations to deliver something extraordinary. From the foundational engineering to the final finishes, every detail was crafted with intention. We’re proud to have partnered with our client to bring this vision to life, and even prouder to showcase what’s possible when architecture is used as a bridge between nature and modern living.
Before & After Impact:
This project is a showcase of how a dated, compact home can be completely transformed into a bold, functional modern space without changing its urban footprint. The original 1940s house was small and outdated; today, it’s a modern, multi-generational home offering premium finishes and a lifestyle-ready layout.
Key Home Features:
- 7 bedrooms, 6.5 bathrooms
- In-law suite with private kitchen & living area
- Two full kitchens with high-end finishes
- Two laundry rooms (main house + in-law suite)
- Three spacious living rooms for flexible family living
- Open-concept design with natural light emphasis
- Floating stairs with glass railings
- Modern bathrooms with frameless glass showers & backlit mirrors
- Large-format windows and sliding doors connecting to nature
- Energy-efficient materials & systems
